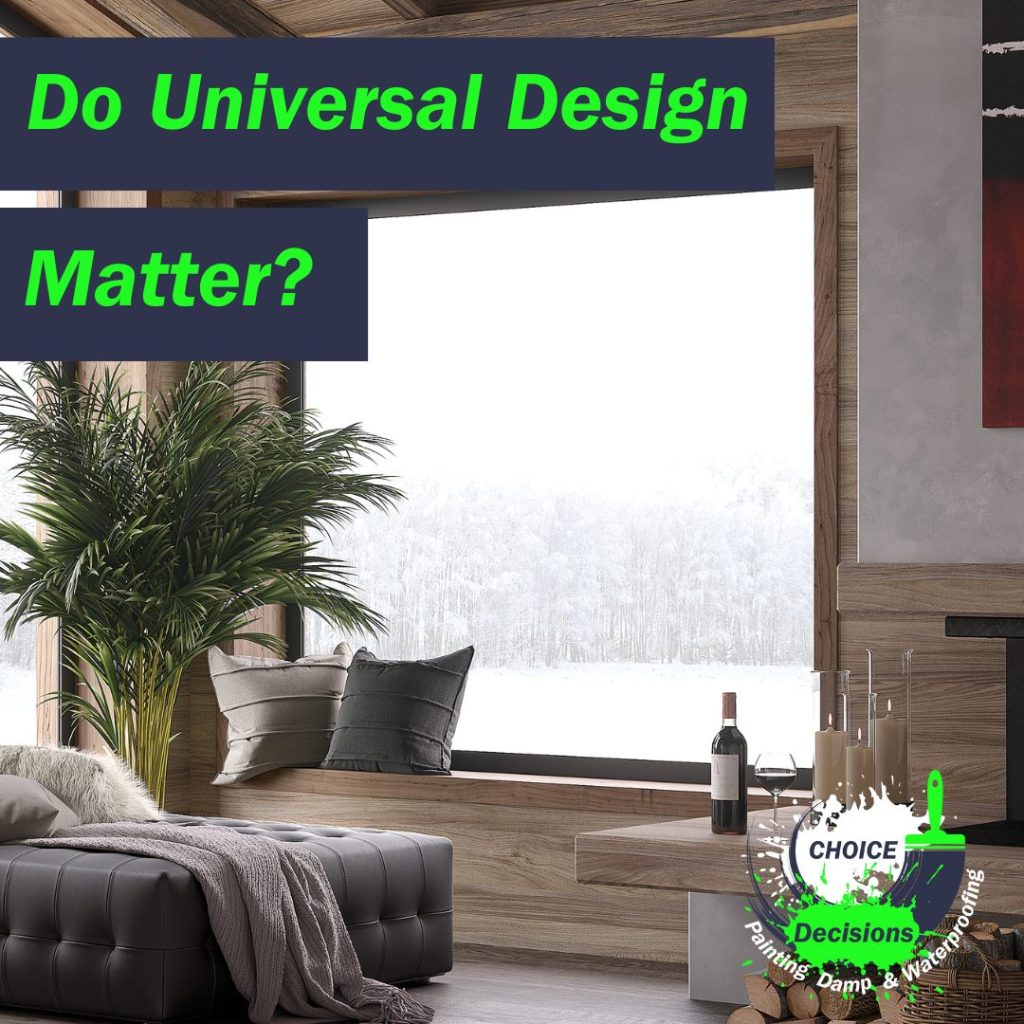In a world that increasingly values inclusion, universal design is no longer a luxury — it’s a necessity. Whether you’re building a new home, renovating an office space, or upgrading a commercial property, universal design should be part of your core planning.
But what exactly is universal design? Why does it matter in construction and renovation? And how can companies like Choice Decisions incorporate it effectively? This blog unpacks the key principles of universal design, its benefits, and how it enhances long-term value — both socially and financially.

What Is Universal Design?
Universal design refers to the creation of environments that are accessible, usable, and convenient for people of all ages, abilities, and body types — without the need for adaptation or specialised solutions later.
This includes:
- Step-free entrances
- Wider doorways and hallways
- Lever-style door handles
- Accessible kitchen counters and sinks
- Clear floor spaces for wheelchair movement
- Non-slip flooring
- Visual and auditory signage
These elements make life easier for everyone, not just people with disabilities.
“Universal design goes beyond disability access; it’s about creating spaces that work for as many people as possible without the need for retrofitting.” (SABS, 2023)
7 Principles of Universal Design
Developed by a team of architects and designers, the seven principles form the foundation of universal design practices:
- Equitable Use – The design is useful and marketable to people with diverse abilities.
- Flexibility in Use – Accommodates a wide range of individual preferences and abilities.
- Simple and Intuitive Use – Easy to understand regardless of user’s experience or knowledge.
- Perceptible Information – Communicates necessary information effectively to all users.
- Tolerance for Error – Minimises hazards and adverse consequences of accidental actions.
- Low Physical Effort – Can be used efficiently with minimal fatigue.
- Size and Space for Approach and Use – Appropriate size and space provided for approach, reach, and use.
These principles serve as guidelines for architects, builders, and renovators, ensuring that accessibility is built in — not bolted on.
Why Universal Design Matters in Construction
1. Future-Proofing Homes and Offices
Designing spaces that meet the needs of people across all stages of life means you won’t need to make costly adjustments later. A young couple building their dream home today might face mobility challenges 30 years from now — will their home still serve them?
Similarly, business owners designing inclusive office spaces avoid future expenses and legal compliance issues related to workplace accessibility.
2. Increased Property Value
Buyers and tenants increasingly prioritise accessible layouts. According to property trend analysts, homes with universal features sell faster and for higher prices, particularly in urban and retirement-friendly areas.
A survey found that inclusive homes appeal to a broader market, making them a smarter investment for long-term resale (Wilson, 2022).
3. Inclusive Customer Experience
For commercial buildings like salons, clinics, offices, and stores, universal design ensures that all customers — regardless of physical ability — feel welcome and accommodated.
This can mean:
- Installing ramps instead of steps
- Providing accessible restrooms
- Ensuring signage includes icons or braille
- Widening entryways for mobility devices
A business that isn’t accessible may be unintentionally excluding potential customers or employees.
Common Universal Design Features in Homes
Entrances and Exits
- Level or ramped entryways
- Wide door frames (minimum 850mm clearance)
- Non-slip surfaces
Bathrooms
- Walk-in showers without steps
- Grab rails near the toilet and bath
- Raised toilet seats
- Vanities with knee clearance
Kitchens
- Lowered countertops
- Pull-out drawers instead of cupboards
- Lever-style taps
- Clear floor space for mobility
General Layout
- Open-plan designs
- Consistent flooring (no raised thresholds)
- Light switches and outlets within reach of someone seated
South African Regulations & Standards
The South African National Standards (SANS 10400 Part S) outline accessibility requirements for buildings, including:
- Ramp gradients
- Door widths
- Toilet facilities
- Handrails
- Visual indicators
Compliance with these standards is mandatory in new public buildings and strongly recommended in residential developments.
“Part S of the National Building Regulations ensures that all public spaces are legally required to meet accessibility guidelines,” (SABS, 2023).
Choice Decisions’ Commitment to Inclusive Building
At Choice Decisions, we believe that every space should be usable by everyone. Whether you’re remodelling a bathroom, designing a family home, or renovating an office, we incorporate universal design principles wherever possible.
Our team is experienced in:
- Step-free renovations
- Accessible bathrooms and kitchens
- Workspace redesign for mobility ease
- Compliance with building codes and SANS 10400 standards
- Collaborating with occupational therapists and mobility consultants
We don’t just build spaces — we build environments that welcome all.
Universal design is not just about accessibility — it’s about building with empathy, foresight, and smart planning. It makes homes safer, businesses more inclusive, and communities more connected.
If you’re planning a renovation or new build, ask yourself: “Will this space serve everyone who might use it?”
If the answer is no — then universal design matters.
